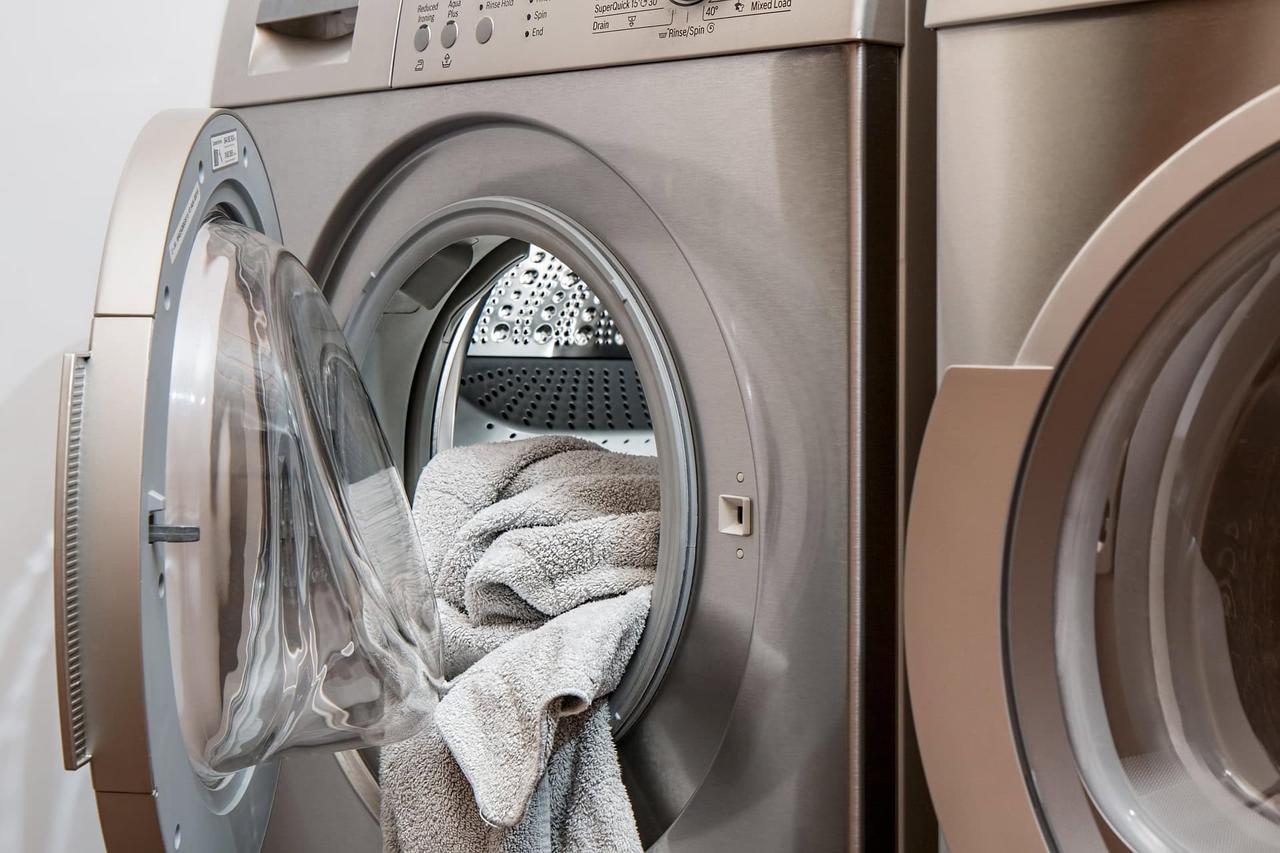
Turning a Closet Into a Laundry Room: Here’s How to Do It Right
Trusted By Over 250,000 Customers!
No Interest, No Payments for 12 months on Select Products

No Interest, No Payments for 12 months on Select Products
Converting a closet into a laundry room is one of the smartest ways to reclaim unused space and add practical functionality to your home. Whether you’re limited by square footage or looking for a convenient secondary setup, a well-executed conversion can make your routine easier and your home more organized.
The process requires more than just stacking a washer and dryer, though! You also need to consider ventilation, clearance, and efficient layout planning — so here’s how to do it right. If you’re ready to explore custom storage options or need help planning your layout, schedule a free consultation with Renuity today.
Not all closets are suitable for a washer and dryer. Before you commit to the project, evaluate the size, location, and wall structure of the closet. A standard hall or linen closet can often be repurposed for compact units, while a bedroom or utility closet may provide additional width or depth for side-by-side machines.
Minimum space considerations:
Check for wall studs, proximity to existing water lines or drains, and adjacent electrical access, all of which can have a big impact on your project’s feasibility.
If your closet is located near a bathroom or kitchen, tapping into existing water supply and drainage can simplify the process. You’ll also need adequate electrical capacity for both washer and dryer units.
Ventilation is another key concern. For closets with limited airflow, consider louvered doors or installing an exhaust fan to help prevent moisture buildup. If exterior venting isn’t possible, ventless dryer models are an option that helps maintain code compliance and keeps installation streamlined.
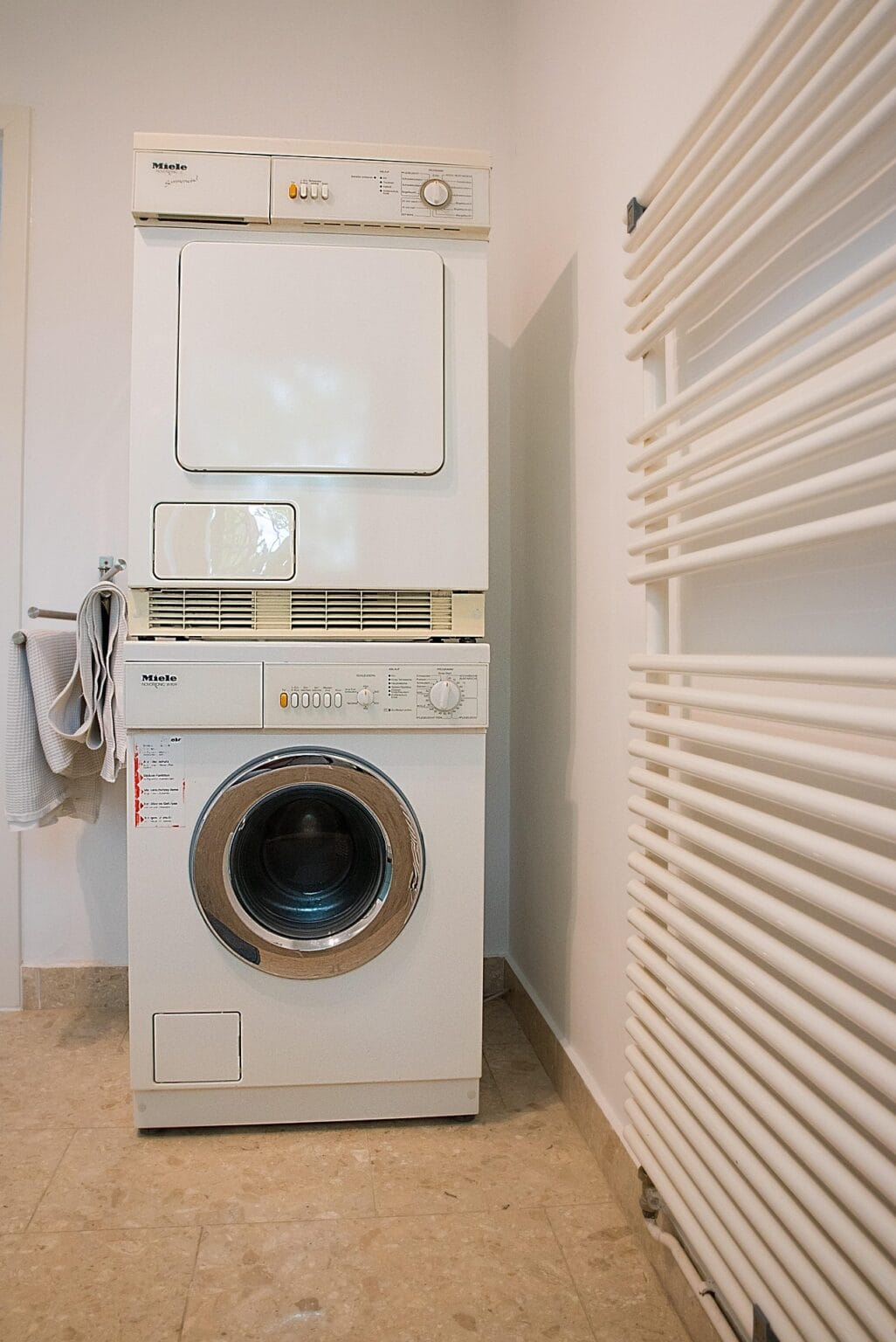
Once your technical needs are addressed, turn to layout efficiency. Your goal should be to accommodate both machines and storage without crowding the space.
These layout tips can help you set up a functional closet for washer and dryer storage and practical use:
For layout planning inspiration, look to Renuity’s small laundry room storage ideas for clever strategies that work in tight spaces. If you’re starting from scratch and thinking about how to structure the space, our guide to how to build shelves in your laundry room is a great place to start planning for vertical storage early.
If your remodel includes changes to the surrounding cabinetry, explore custom solutions from our closets services to make full use of vertical space.
Even small closets can become functional hubs when storage is prioritized from the start. Pull-out drawers, shallow shelves, and wall-mounted organizers help reduce clutter. Avoid deep bins that crowd the washer and dryer doors or obstruct air circulation. Slim solutions with intentional placement yield the best long-term functionality.
To maintain day-to-day order, consider how you’ll manage supplies. Our blog on storage for laundry supplies offers ideas for organizing detergent, dryer sheets, and other essentials in easy-to-access containers.
Renuity specializes in laundry room storage that makes the most of tight quarters, with solutions tailored to your space and laundry habits.
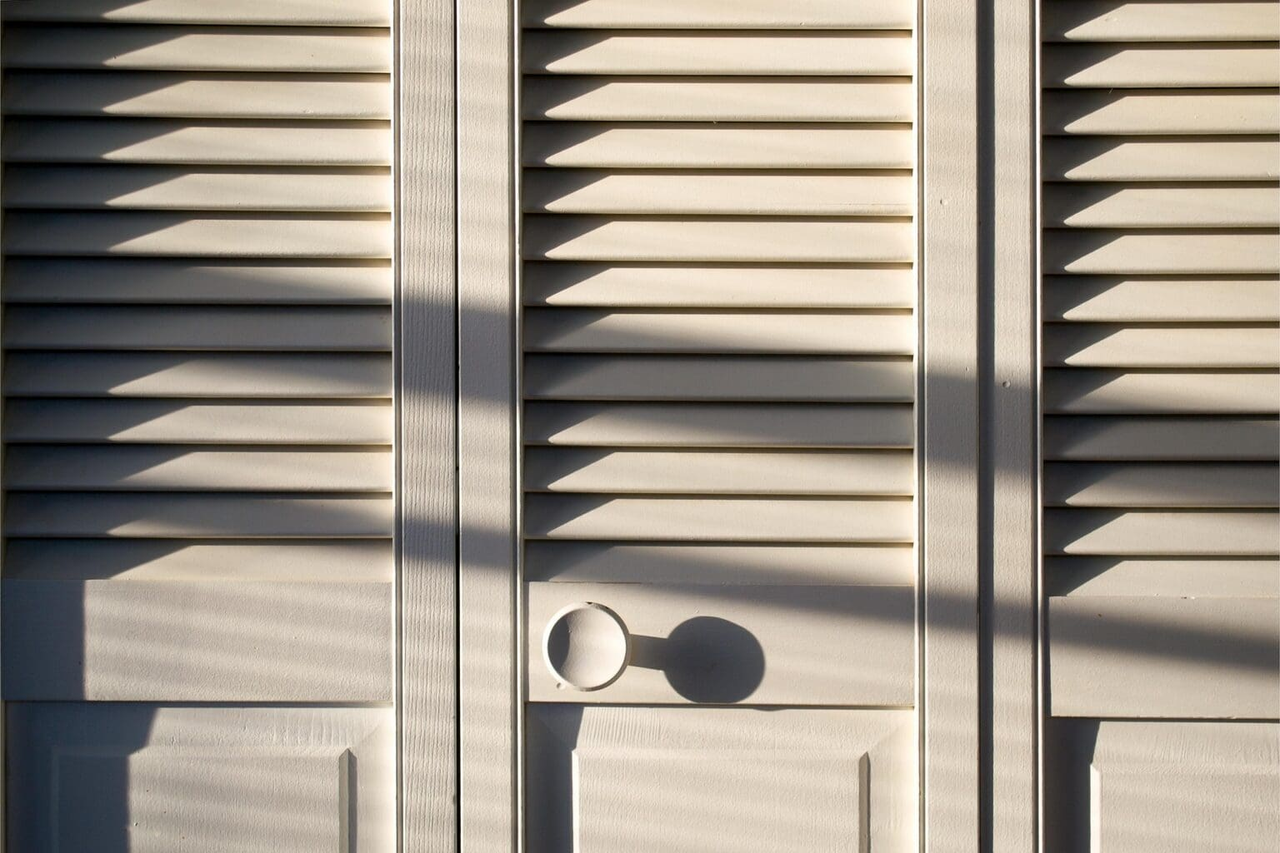
When you convert a closet into a laundry room, functionality is only half the equation. Aesthetics matter, especially if the space sits in a hallway, guest room, or shared living area. Rather than leaving the machines exposed or relying on a generic curtain, consider how custom design can elevate the look and feel of your new laundry nook.
Ideas for cohesive closet-and-laundry-room design:
Renuity’s custom closet solutions can be tailored to reflect your home’s style, from sleek modern layouts to warm, traditional cabinetry. Even small touches like concealed hampers or coordinated drawer pulls can make your laundry room in a closet feel like it belongs in the space, not just shoved into it.
This is especially important in open-concept homes or multi-use areas where laundry zones need to blend in rather than stand out. With thoughtful design, your converted laundry closet can function like a utility room while looking like a natural part of your home’s interior.
If you’re turning a closet into a laundry room as part of an aging-in-place strategy or a multi-generational setup, it’s important to consider features that enhance accessibility and ease of use. Low-profile thresholds can make entry smoother, while front-loading machines with elevated bases reduce the need to bend or crouch. Pull-out baskets and folding surfaces at waist height also improve comfort and efficiency.
Future-proofing isn’t just about physical access; it’s about simplifying daily routines for users of all ages.
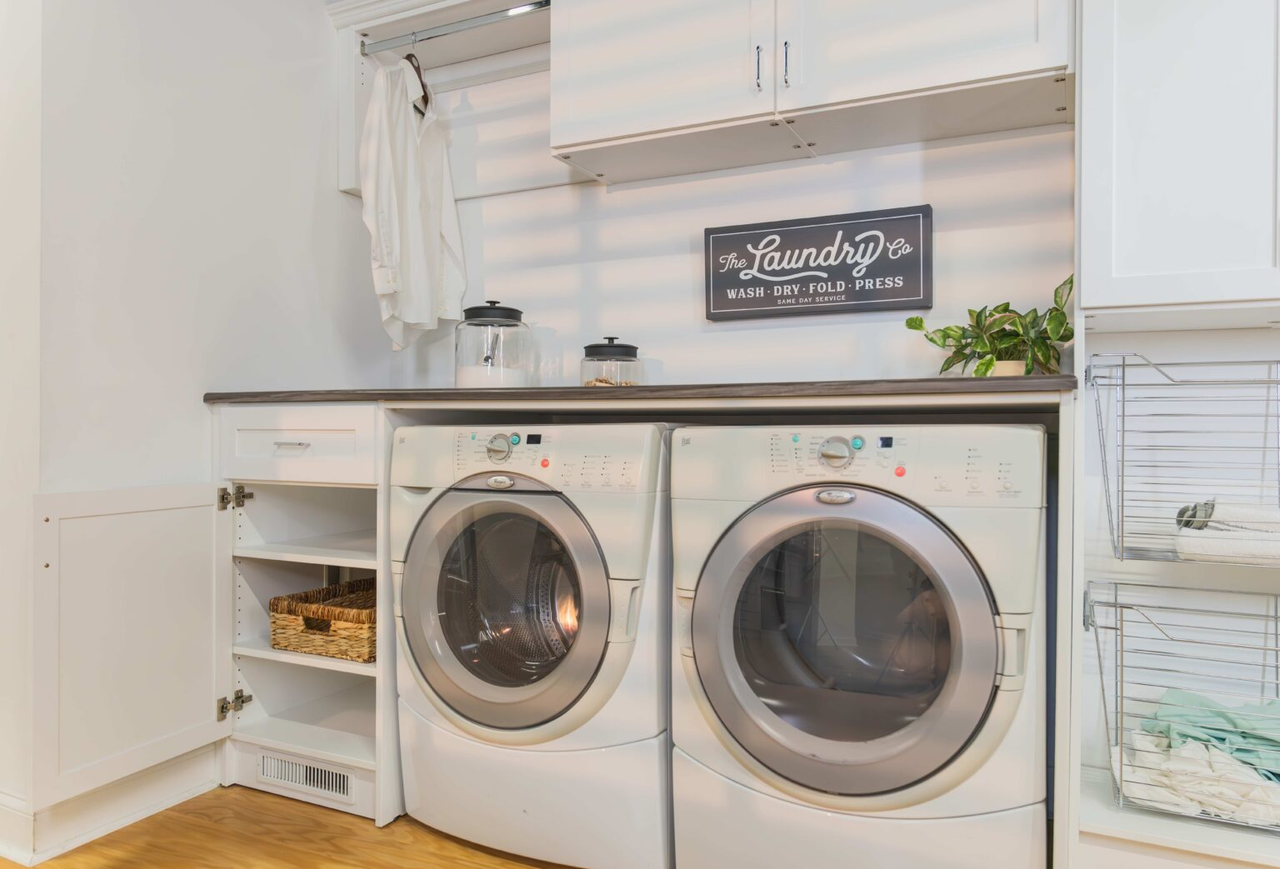
A laundry room in a closet may sound unconventional, but when done correctly, it enhances both form and function. With careful attention to space planning, storage, and thoughtful equipment selection, even a reach-in or hall closet can become a well-organized laundry zone. For additional small-space tips, check out our guide on how to store laundry supplies in a compact room.
Whether you’re remodeling for convenience, space optimization, or accessibility, Renuity can help make it happen. Contact us to schedule your free consultation. We’ll evaluate your current closet and help determine if it’s a candidate for conversion into a compact, fully functional laundry space.

As a content manager at Renuity, Francheska spent nearly two years helping homeowners discover the possibilities of transforming their spaces. Renuity is a leader in home remodeling, specializing in everything from windows and doors to bathrooms and home storage solutions, and she’s proud to be part of a team that prioritizes quality, innovation, and customer satisfaction. She graduated from Florida International University with a double major in International Business and Marketing, ranked among the top programs in the nation. Her passion for home improvement runs deep—since childhood, she’s been inspired by watching HGTV and seeing the magic of remodels come to life. Now, she channels that passion into connecting readers with ideas, tips, and solutions to create homes they love.
Renuity is backed by top industry ratings and trusted by homeowners nationwide for quality, service, and reliability.





Offer expires:
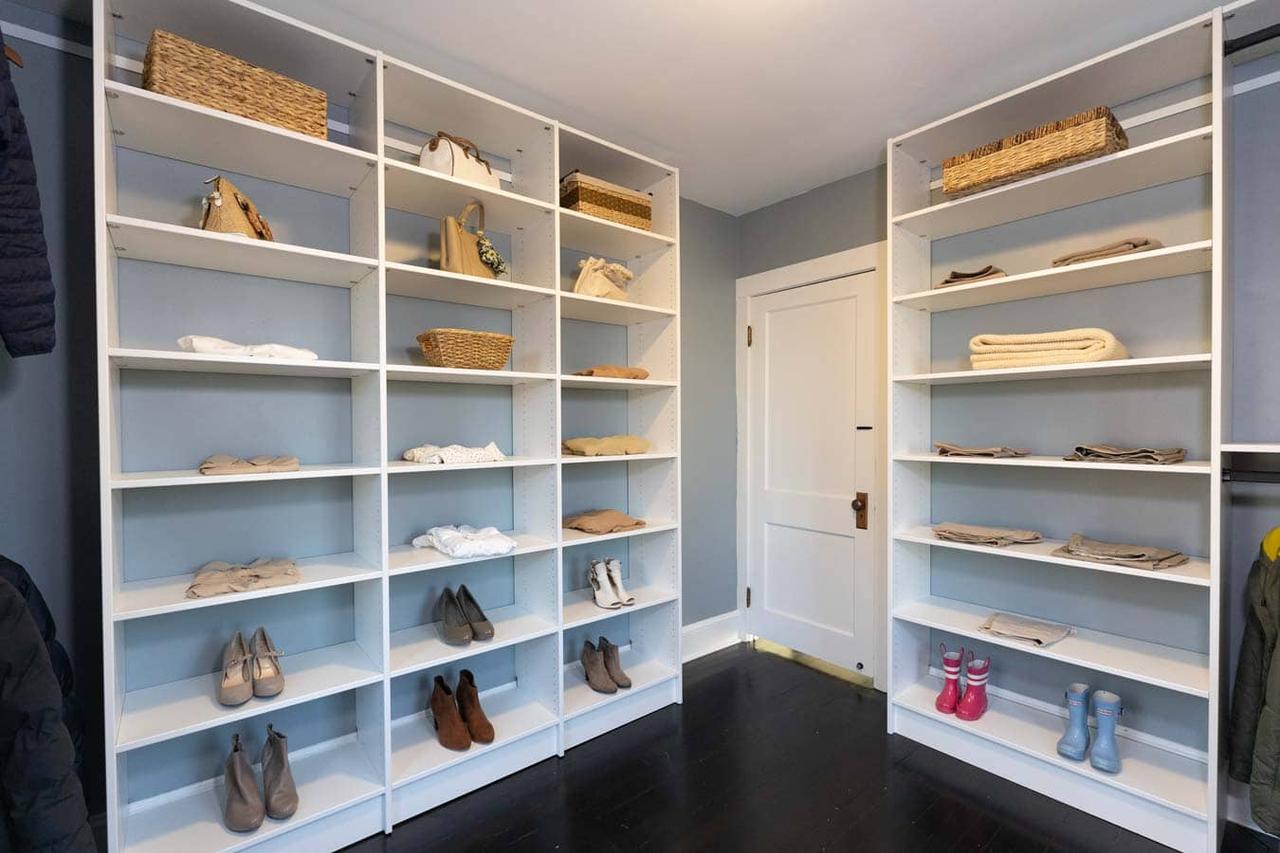
plus 12 months, no interest,no or low monthly payments
claim offerAt Renuity, our greatest pride comes from the trust homeowners place in us and the lasting results we deliver. From seamless installations to transformative home upgrades, we’re committed to making every project simple, stress-free, and built to last. Our family of regional brands includes some of the most respected names in remodeling nationwide, all united by proven expertise and a shared commitment to exceptional service. See how we’ve made a difference for families nationwide and what they have to say about their experiences with Renuity.

Just got 5 windows and a sliding door installed by Maikel from Renuity. Great customer service, attention to detail and care of work, the experience was seamless from start to finish. Maikel and his p...
Reunite (FHIA) is a great company. Every group i spoke or met with we personable and professional. They were flexible to meet my needs and always greeted me as if I were an old friend. The windows loo...
Reunity - Portland is a great company for the removal and installation of a new shower. We really wanted to choose attractive, durable materials from a company that had the proper product line and sk...
Conde was very nice and professional with his work , and they kept me informed of the job as it went forward. These are nice windows that should be trouble free for a long time. They were thorough thr...
I had a new shower installed. the shower enhanced the look of my bathroom. The installer was Olajuwon. He was very professional and very considerate about keeping his work area clean. He was very dili...
Brian Delgado and Joe Ponce, our installation crew were exceptional! We wanted to take a moment to express our sincere appreciation for outstanding work on the part of the Renuity/FHIA team assigned t...
Gregory, Julian, Joseph, Carlos were outstanding with the work they did on my new windows and doors. They showed up on time everyday which is very important to me being a retired soldier who believ...
Maikel’s team installed five new energy saving windows in six hours, replacing outdated and corroded originals. Workmanship was neat and efficient. I look forward to seeing him again after the buildin...
I was satisfied with the cost as it was guaranteed work. Installers were professional and cared about my safety as they were ready to install safety grab bars, shower head and hand held. We discussed...
Mike Post was a delight to have in our home to discuss replacements for a few windows. We booked the appointment through a representative at Sam’s Club which gives us a little more piece of mind than ...