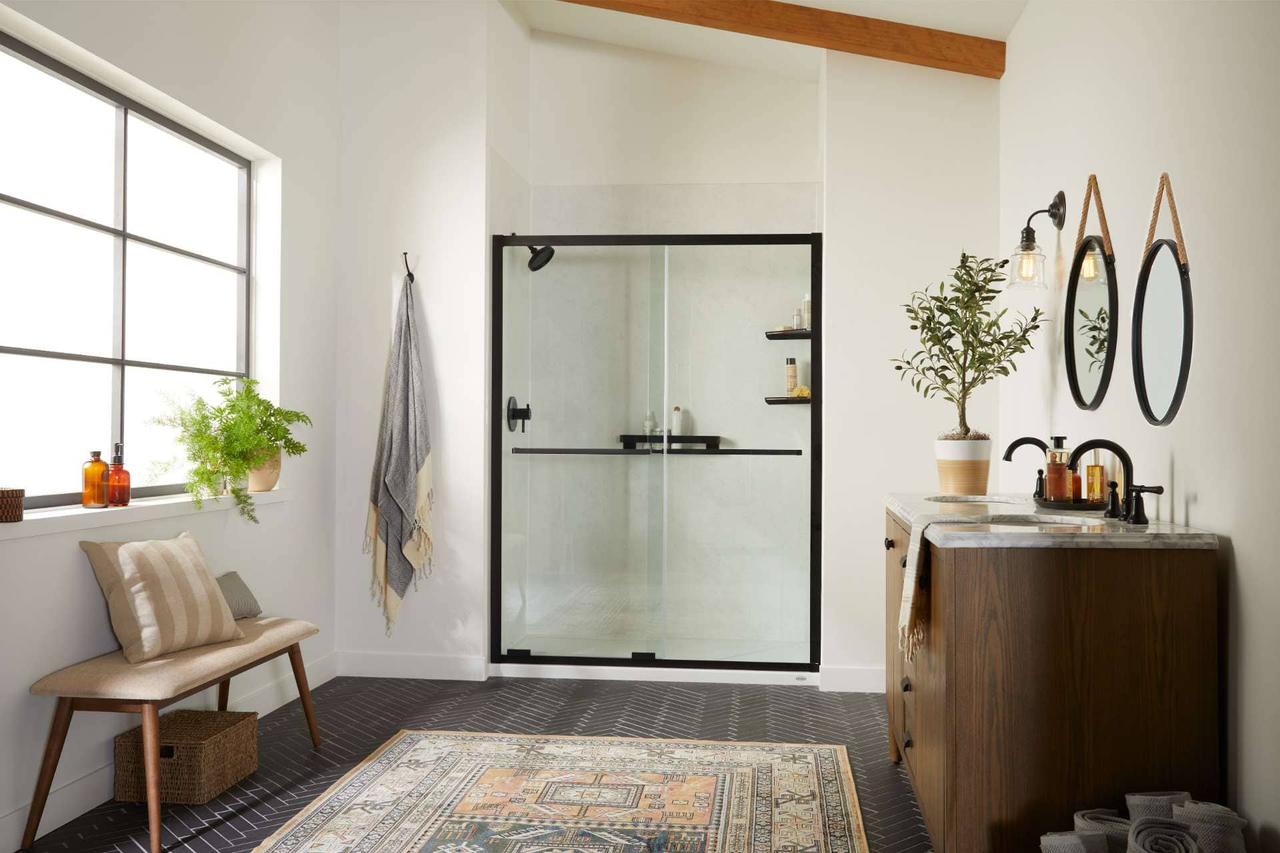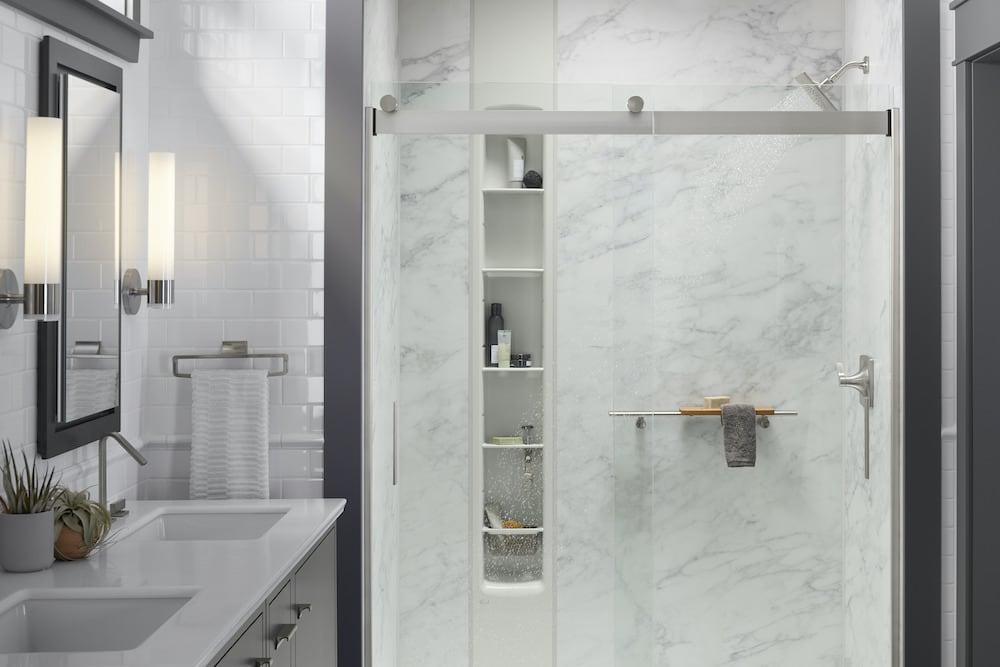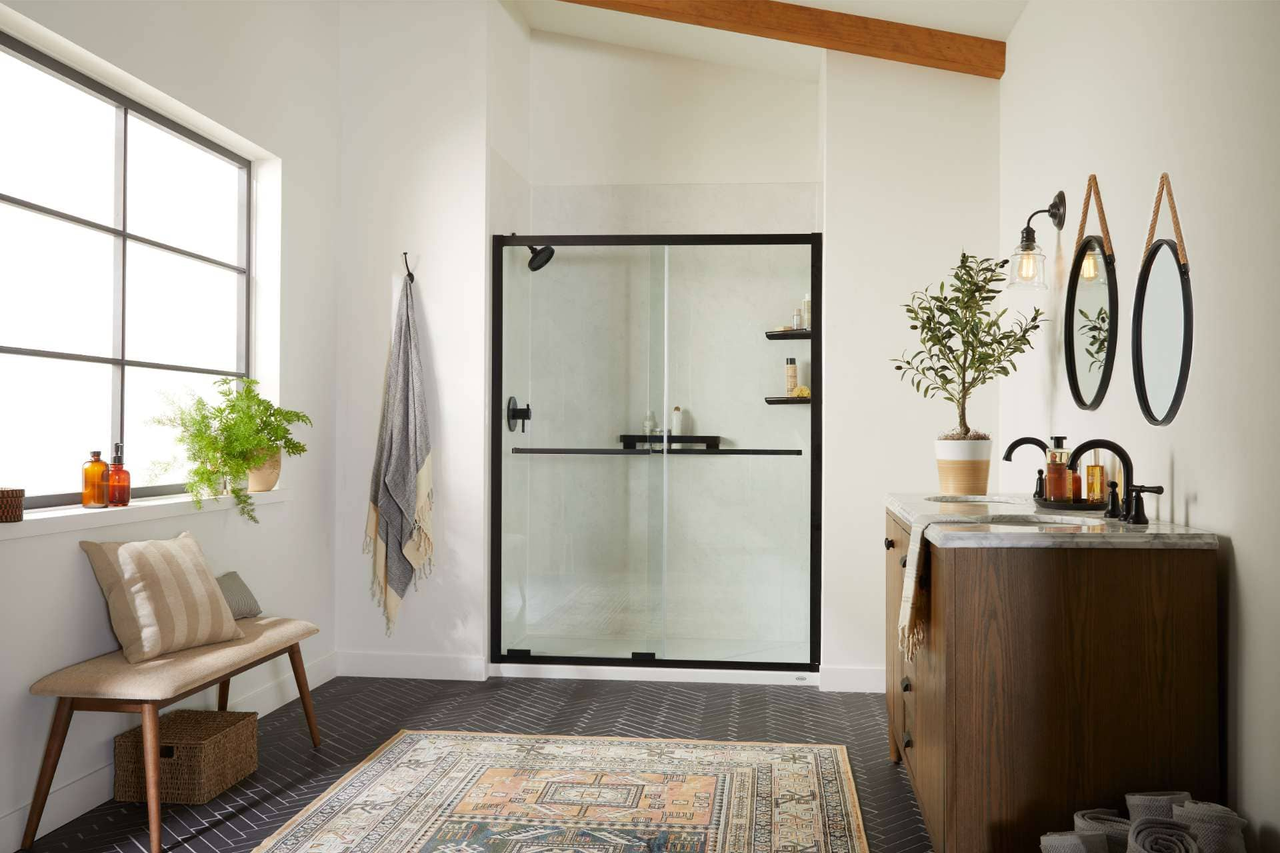Take 70% Off Bathroom Installation
- 12 Months
- NO Interest
- NO Monthly Payments

Walk-In Showers for Accessible & Comfortable Bathing
Barrier-free walk-in shower systems built for comfort, space efficiency, and everyday convenience

Offer expires in:
Take 70% Off Bathroom Installation

Barrier-free walk-in shower systems built for comfort, space efficiency, and everyday convenience

Offer expires in:
Walk-in showers offer an open, streamlined bathing layout that improves maneuverability and reduces the need to step over a tall tub edge. Homeowners exploring walk-in shower options should look for better accessibility, better use of space, and a simplified cleaning routine. A modern walk in shower creates a low-step entry with broad interior space, which helps users maintain balance and move more freely. These configurations work well for households planning for long-term ease of use. The simplicity of the footprint also makes a walk in shower suitable for smaller rooms, where eliminating a tub can open up the layout. Whether the goal is accessibility, style, or both, walk-in showers provide a clean, functional design. Before selecting a layout, some people review general upgrade paths within our bathroom remodeling page to compare materials, configurations, and installation options.
A walk-in shower uses a low barrier or, in some cases, a nearly level entry. Many walk in shower designs include wide entry points, nonporous wall materials, and slip-resistant bases. These features streamline daily routines by removing unnecessary obstacles and minimizing the risk of imbalance. Homeowners comparing a walk-in shower to other configurations often evaluate whether they prefer a doorless design, a partial-glass layout, or a fully enclosed structure with shower doors. Each option affects ventilation, privacy, and room flow. A small walk in shower can still provide ample comfort when planned with proper proportions.
Walk-in showers offer practical advantages for a wide range of households. The benefits below appear most frequently in walk in shower installation plans:
Each of these features helps create a safe, predictable experience for users who want a bathing area that feels modern and easy to use.
Walk-in showers differ significantly from traditional tub configurations. Many homeowners researching tub to walk-in shower conversion options want better floor-level access or a more spacious environment. When reviewing options for a walk-in bath and shower combination, some users find that a simpler walk-in shower configuration offers more range of movement and simpler cleaning. While hybrids offer versatility, a walk-in shower provides greater usability for users who prefer barrier-free layouts. Households that still want both seated bathing and upright showering may consider alternate configurations from the walk-in tubs category. Walk in tub and shower combo setups provide the benefits of both, although they differ from the open-concept feel of a full walk-in shower.
Walk-in showers come in many sizes, making them adaptable for both small rooms and expansive primary bathrooms. Homeowners researching walk in shower sizes usually look at interior depth, entry clearance, and space for grab bars or shelving. A small walk in shower can still function exceptionally well in bathrooms where space is limited. You can also replace bathtubs with walk -n shower designs that use the same alcove footprint. These options reduce the need for major structural changes. When households choose to replace tubs with walk-in shower configurations, the surrounding wall material often becomes the most significant aesthetic decision, since it influences color, texture, and maintenance needs.
Walk-in shower installation involves removing the existing tub or shower, preparing the foundation, and setting the new base and wall system. Trained professionals ensure the shower pan is level, confirm the drain location, and align plumbing connections. Because walk-in showers require a solid foundation to prevent shifting, installers verify each structural element before mounting wall panels or glass doors. Proper planning ensures that a walk-in shower renovation remains smooth, particularly when converting from an older tub footprint. For more information, you can review details on our page for installation services.
Most walk-in showers use nonporous acrylic or composite panels that resist mold and mildew. These surfaces do not require grout, which helps reduce long-term maintenance. Homeowners comparing walk in shower designs also choose panel textures, tile-style patterns, or smooth finishes based on overall bathroom design. Glass choices affect both privacy and aesthetic appeal. Some doorless layouts work well in larger rooms, while enclosed walk in shower doors provide more controlled water containment. Shelving, corner caddies, and integrated seating can be included depending on layout preferences.
Pricing varies based on shower size, wall system selection, optional seating, and structural considerations. Consultations provide personalized recommendations for a walk in shower remodel or walk in shower renovation. Because project conditions differ, homeowners who want predictable budgeting can review current offers for available promotions. Long-term protection information is also available through our warranties, which provide details on covered components.
Offer expires:

plus 12 months, no interest, no or low monthly payments
claim offer
A consultation helps determine the right shower size, wall system, and base configuration for your home. Trained professionals can evaluate the space, review layout options, and confirm compatibility with existing plumbing.
To begin planning, request a free estimate or contact us for assistance.
At Renuity, our greatest pride comes from the trust homeowners place in us and the lasting results we deliver. From seamless installations to transformative home upgrades, we’re committed to making every project simple, stress-free, and built to last. Our family of regional brands includes some of the most respected names in remodeling nationwide, all united by proven expertise and a shared commitment to exceptional service. See how we’ve made a difference for families nationwide and what they have to say about their experiences with Renuity.

Joseley and his crew were exceptional! We had 6 hurricane doors installed. First they covered all door openings to insure no debris came into the house. Also all our furniture was protected with cover...
We began our cabinet refacing and pantry installation in October 2025 with Renuity, formerly known as FHIA Remodeling - Jacksonville. Dan, our sales representative, was wonderful to work with. He trul...
The crew: Gregory, Julian, Dani, and Jose, worked well together during this 2-day installation. They each had their own responsibilities and tag teamed the plastic bubble setup, installation, finishi...
The 2 gentleman were very hard workers with proficiency professionalism and very courteous!!! We had 27 windows and front door replaced. The windows were upgraded from 2x2 frames to 2x4 frames with U...
What a pleasant experience we had w/this company! Diego came to fix our window, he respected our time and space. He finished in record time and... cleaned the area and the window. He was amazing. 2 th...
We bought our windows and doors from the company in 2019. It was a great experience, and they always responded quickly whenever we had any concerns. Diego was very helpful, he knew right away what the...
We couldn’t be happier with our shower conversion by Reunity—the craftsmanship, quality, and attention to detail exceeded our expectations. Special thanks to Steven, Jon, and Marty for their professio...
Needed to upgrade my parents’ bathroom to a walk in shower. Every person from scheduleers to sales team to installer was professional and kind! Isaias N. was our installer. He went above and beyond t...
The product is high end, the quality is top notch and the service is impeccable. No grout to maintain! Highly recommend!
We had a wonderful experience with Mike Post our cabinet refacing sells representative. He was very knowledgeable and inviting. He also understood that we were retired and on a budget. His presentatio...