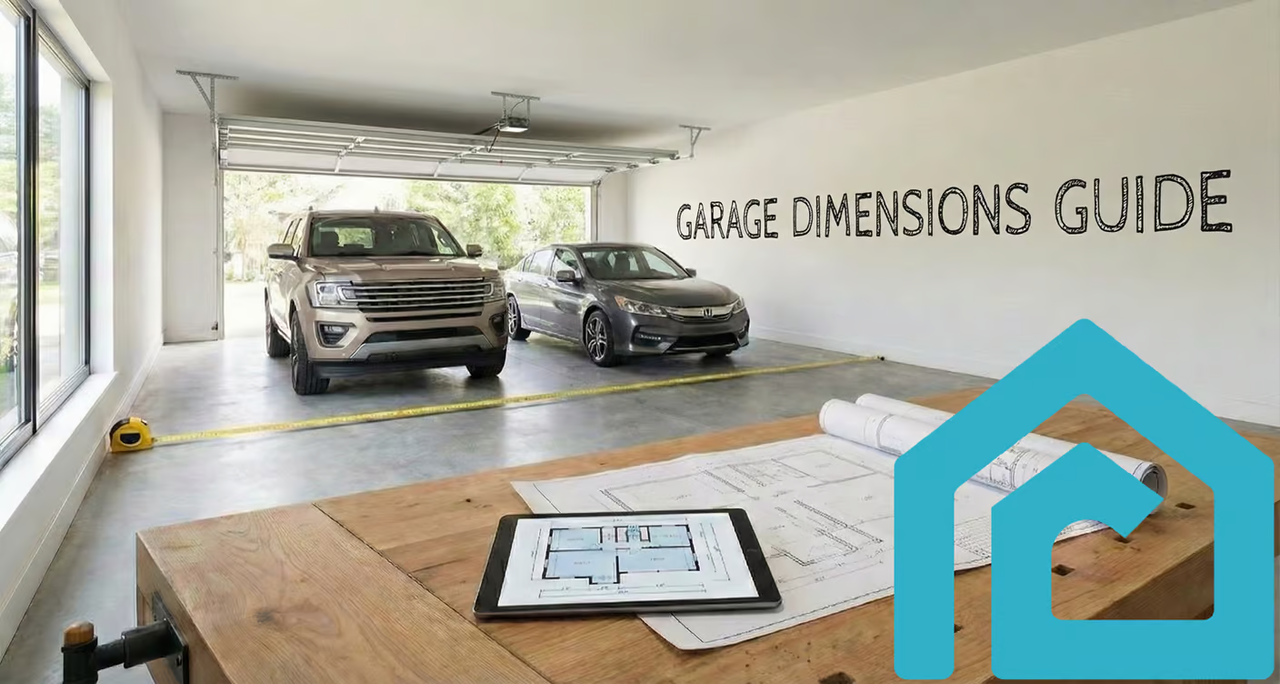
Standard Garage Dimensions Guide [Updated 2026]
Trusted By Over 250,000 Customers!
No Interest, No Payments for 12 months on Select Products

No Interest, No Payments for 12 months on Select Products
Note: This guide was updated on January 8th, 2026 to reflect modern vehicle sizes and revised building standards.
One of the most frequent questions homeowners ask during a renovation or new build is simple: “Will my car fit?”
Relying on minimum averages can lead to a functional failure where the door won’t close on a full-size truck. To prevent this, your design must prioritize usable interior space over external footprint.
This guide breaks down the actionable dimensions for every configuration, from single car garage size requirements to complex 3 car garage dimensions, helping you calculate the exact square footage needed for your specific vehicles and lifestyle.
If you want to design a perfect garage, knowing the average dimensions can be a great place to start. Regardless if it’s for one car, two cars, or up to four, standard garage sizes should give you plenty of room for parking, storing your vehicles, and adding things like shelves or a workbench.
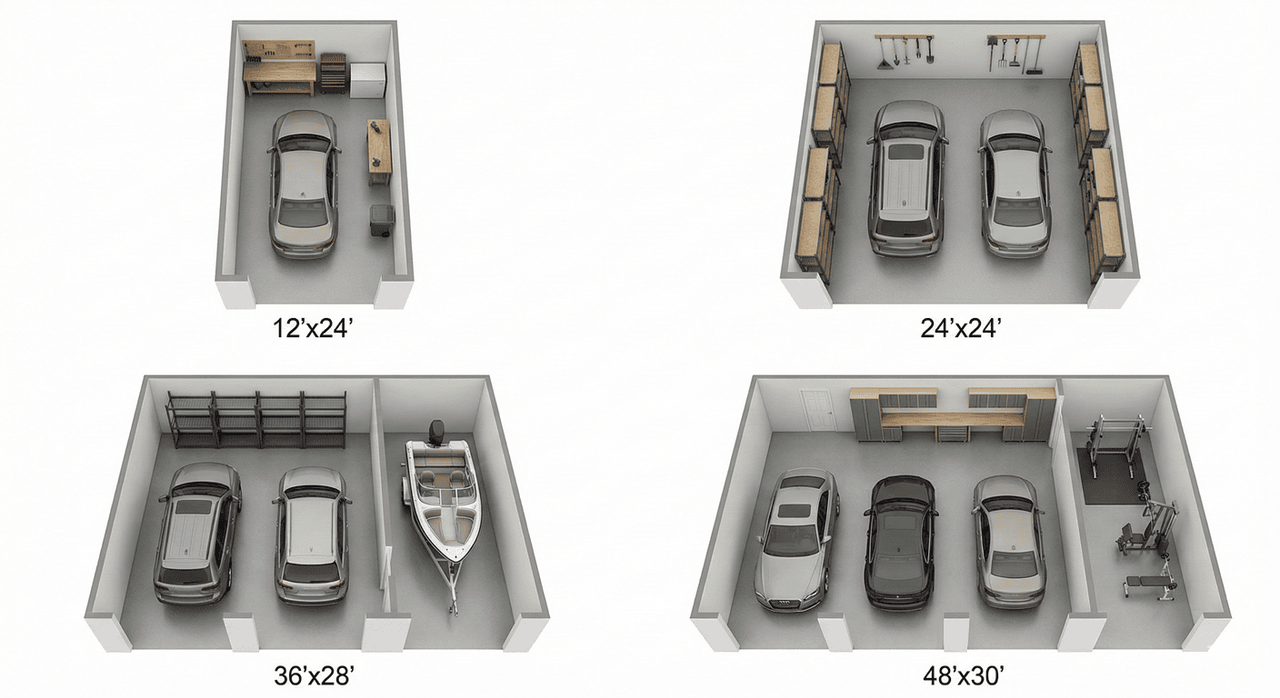
Garage Type | Minimum Size (WxD) | Ideal Size (WxD) | Best For |
|---|---|---|---|
Single Car / One Car | 10′ x 18′ | 12′ x 24′ | Small sedans, minimal storage |
2-Car Garage | 20′ x 20′ | 24′ x 24′ | Two SUVs, workbench space |
3-Car Garage | 32′ x 22′ | 36′ x 28′ | Multi-vehicle families, heavy storage |
4-Car Garage | 40′ x 24′ | 48′ x 30′ | Car collectors, boat storage |
One of the most common single-car garage sizes is 12 feet wide by 20 feet deep, providing enough space for most sedans or small SUVs. However, if you want extra storage space or more convenience to move around an open car door, for example, you’ll definitely need larger garage dimensions:
A single car garage size can be as compact as 10×18 feet for a tight lot, but this leaves zero room for storage. Extending the depth to 24 feet transforms the space from a simple parking stall into a functional workshop.
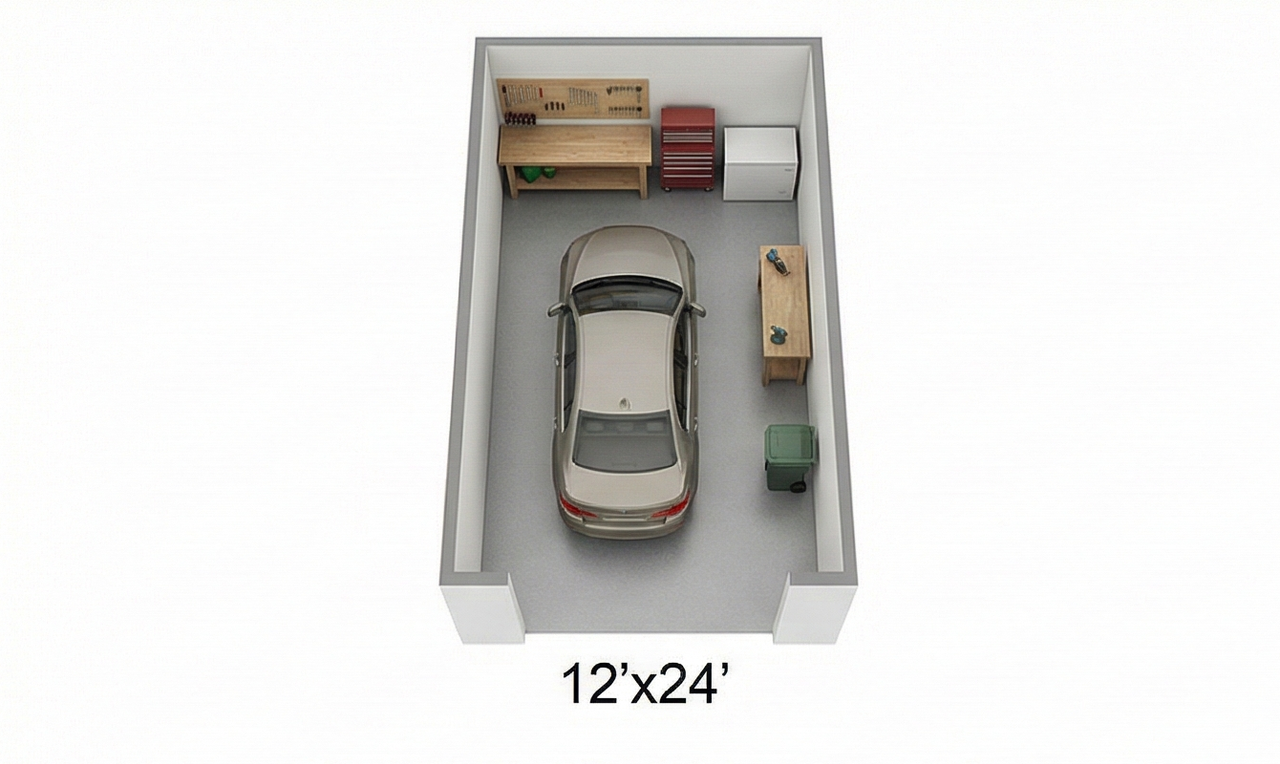
While older homes often feature 20×20 garages, the modern gold standard for a 2-car garage is 24×24 feet.
Why the increase? A 20-foot width forces you to park dangerously close to the walls to avoid door dings. The extra 4 feet in width (24′ total) provides a dedicated walking lane between vehicles. Crucially, a 24-foot depth is required to fit full-size trucks or SUVs while keeping the garage door functional.
When planning for a two-car space, remember the standard width of vehicles (about 6-7 feet) and have a margin of at least 2-3 feet on either side for walking paths or opening doors.
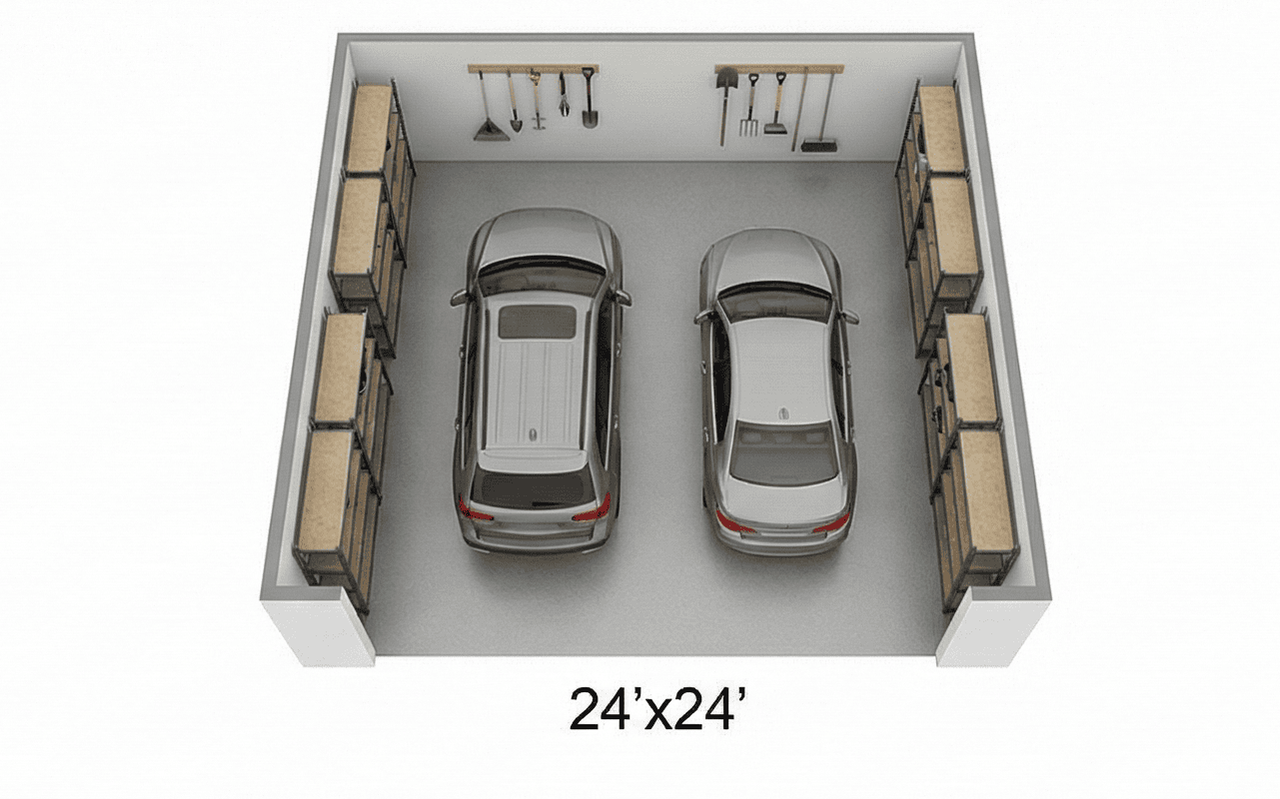
For 3 car garage dimensions, avoiding a tight squeeze is the priority. A minimum layout is 32×22, but the ideal configuration is 36 feet wide by 28 feet deep.
The 36-foot width ensures each vehicle has a full 12-foot bay, preventing the ‘middle car trap.’ The 28-foot depth accommodates larger items often stored in multi-car garages, such as boats, trailers, or long-bed pickups.
Three-car garage sizes are also great for those who want to create custom-built garages with flexibility for future growth, which can be used for vehicle storage and hobbies simultaneously.
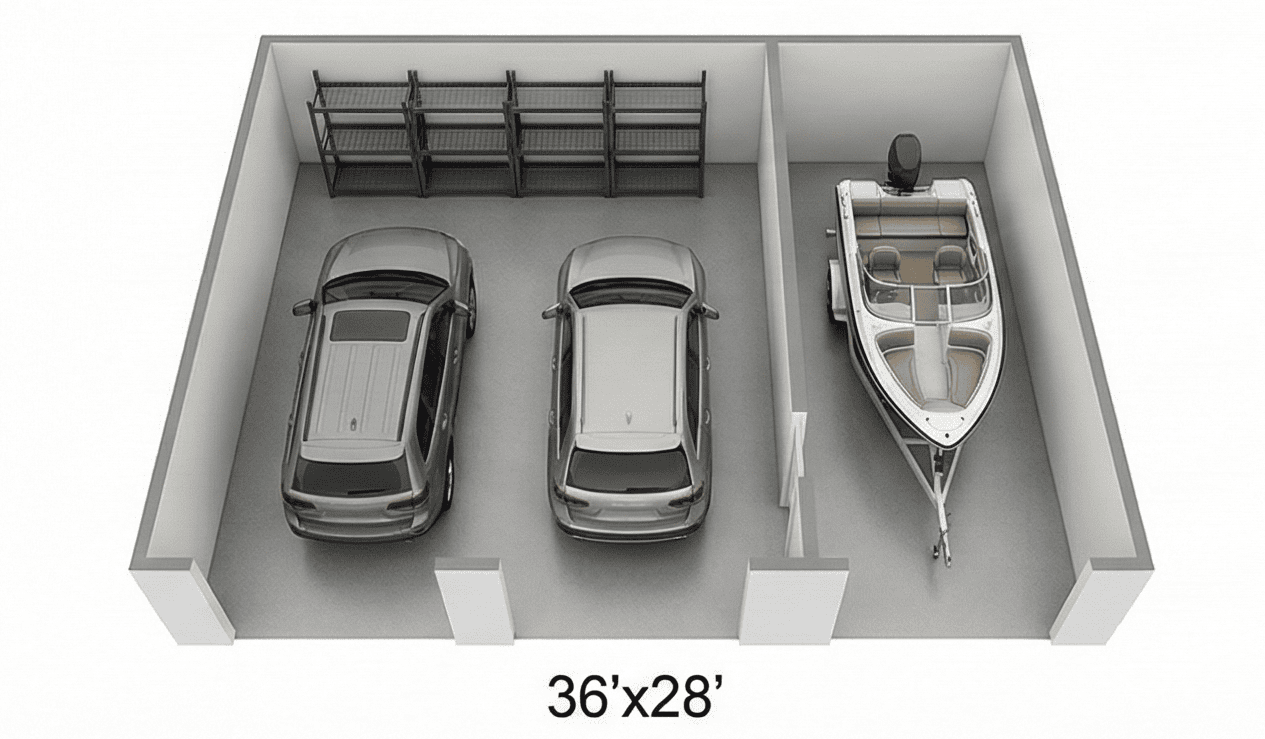
A four-car garage is best if you need enough parking space for multiple drivers or vehicles, as well as areas for tools and hobbies. The average garage size starts at 40 feet wide by 24 feet deep (960 sq. ft.), but can be expanded based on your needs:
These are highly customizable and best if you’re looking to maximize all available space while retaining utility and aesthetics.
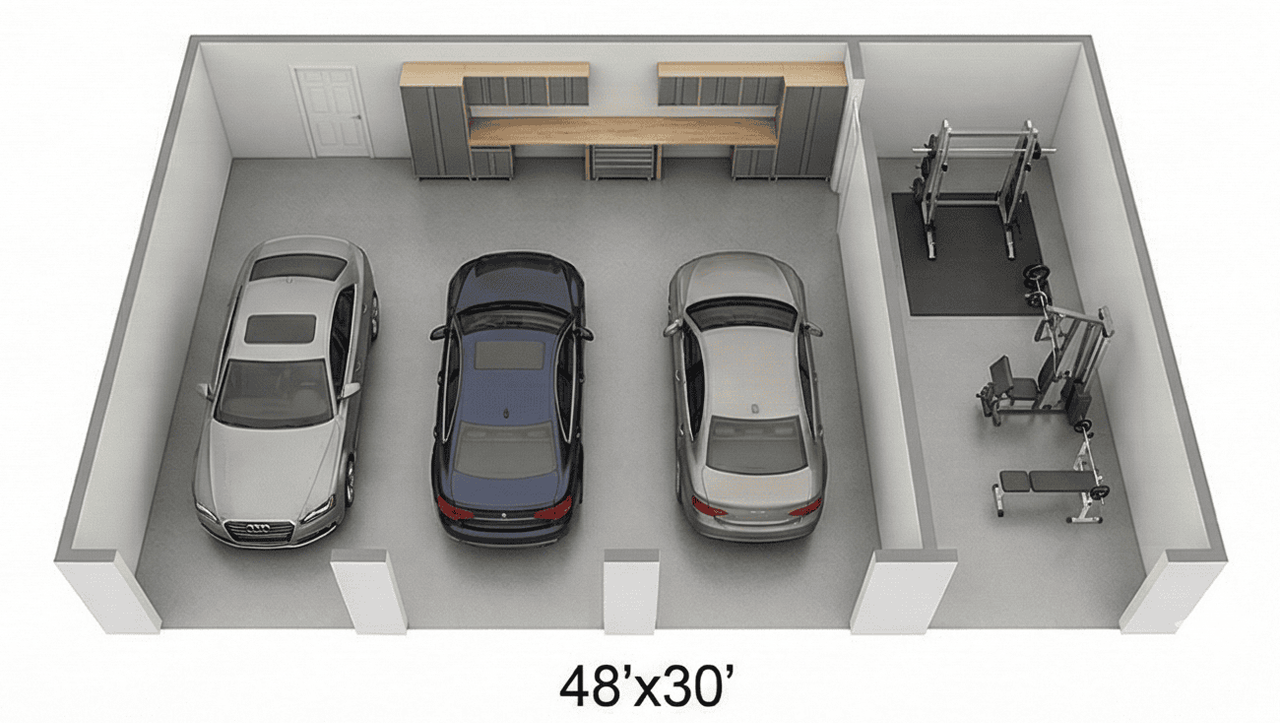
Based on the standard garage sizes, you can create more than just a place to leave your car but a multi-functional space that accounts for hobbies, equipment, and extra room for tools. Here’s what you should consider when deciding on the most suitable size for your garage.
Choosing garage sizes starts with a simple count: how many cars do you have now, and will that change in the next few years? Add up the vehicle sizes. Standard sedans are about 15 feet long, while SUVs and trucks often reach 20 feet. Parking bigger cars? Go for deeper spaces to avoid cramping. And don’t forget to add some space to comfortably open car doors so that you can get in and out of the car inside the garage!
Your garage can double as a storage area, housing everything from lawn equipment to bicycles to holiday decorations. Many homeowners even convert it to an entertainment area for special occasions, storing anything from gaming consoles and chairs to drum sets.
To make sure you can install wall-mounted shelves, ceiling racks, or other space for storage, you’ll need a wider or deeper space. Adding just 4-6 feet in depth or width should be enough to account for both parking and storage.
Standard doors are 8 feet wide for single-car and 16 feet wide for two-car garages. Heights usually reach 7 feet, but if you plan to park an SUV, truck, or something with a roof rack, you should probably increase the height to about 9 or 10 feet for better clearance.
Attached garages give easy access to your home, which makes them best for bad weather. Detached garages, on the other hand, provide flexibility for customized layouts and storage areas. Your choice should reflect how you plan to use the space and your long-term goals.

Attached Garages | Detached Garages | |
|---|---|---|
Pros |
|
|
Cons |
|
|
An attached garage complements your home’s architecture, while a detached garage can be designed based on what you want it to be used for other than parking. For example, a detached unit may include insulated walls or skylights for a workshop setup. However, it would be ideal to install a covered walkway for convenience if it’s located far from your home.
It’s much easier to design additional space in a detached garage. An attached one, on the other hand, can be limiting for further expansions or remodeling projects, leaving you with a lot less storage or a smaller working area.
With thoughtful design, your parking space can become a gym, an art studio, or even a home office. When it comes to detached vs. attached constructions, accessing such areas may be easier when they are right next to the main house. However, detached designs give more flexibility here. If you add insulation, proper lighting, and ventilation, these spaces become comfortable and practical year-round.
Customization lets you create a space that perfectly fits your lifestyle. Additional space, workshops, or multipurpose areas can turn a basic garage into a practical and efficient extension of your home. For additional customization options and protection to your floor, consider Renuity’s polyurea garage floor coatings, which come with a variety of colors and textures to match your style. With thoughtful planning and a focus on your future needs, you can design a garage that stays functional and versatile for years to come.
Ready to transform your space? Contact Renuity today!
While the minimum builder standard is often 20×20 feet, this is frequently too narrow for two modern vehicles. A 20-foot width leaves little room for opening doors without hitting the adjacent car or the wall. For functionality, the “common” recommendation has shifted to 24×24 feet, which provides the necessary clearance for door swing and perimeter storage.
A standard single car garage size is typically 12 feet wide by 20 feet deep. However, to accommodate full-size pickups or SUVs, we recommend increasing the depth to 24 feet. This additional 4-foot buffer allows for a workbench or shelving unit at the rear without compromising the ability to close the garage door on a longer vehicle.
The minimum 3 car garage dimensions are usually 32 feet wide by 22 feet deep. However, this often results in a tight squeeze for the middle vehicle. A more functional configuration is 36×28 feet, which creates distinct parking bays and prevents door dings. If one bay is intended for a boat or heavy-duty truck, the depth of that specific bay should extend to at least 28 feet.
You need to calculate dimensions based on vehicle length plus a “walking buffer.” A standard Ford F-150 is approximately 19.4 feet long. If your garage is only 20 feet deep, you have less than 8 inches of margin for error. To park a large truck comfortably, you require a minimum depth of 24 feet, allowing 2-3 feet of clearance to walk around the front and rear bumpers.
Standard residential garage doors are 7 feet high. However, if you drive a lifted truck, own a vehicle with a roof rack, or plan to install overhead storage racks, an 8-foot door is the superior structural choice. Upgrading the height prevents clearance accidents and maximizes vertical storage volume.
Yes. To integrate a workspace without sacrificing parking, you must widen the garage footprint beyond the vehicle bay. Adding 4 to 6 feet to the standard width allows for 24-inch deep cabinetry and a standing zone for the user, ensuring that working at a bench does not block the vehicle’s path.

As a content manager at Renuity, Francheska spent nearly two years helping homeowners discover the possibilities of transforming their spaces. Renuity is a leader in home remodeling, specializing in everything from windows and doors to bathrooms and home storage solutions, and she’s proud to be part of a team that prioritizes quality, innovation, and customer satisfaction. She graduated from Florida International University with a double major in International Business and Marketing, ranked among the top programs in the nation. Her passion for home improvement runs deep—since childhood, she’s been inspired by watching HGTV and seeing the magic of remodels come to life. Now, she channels that passion into connecting readers with ideas, tips, and solutions to create homes they love.
Renuity is backed by top industry ratings and trusted by homeowners nationwide for quality, service, and reliability.





Offer expires:
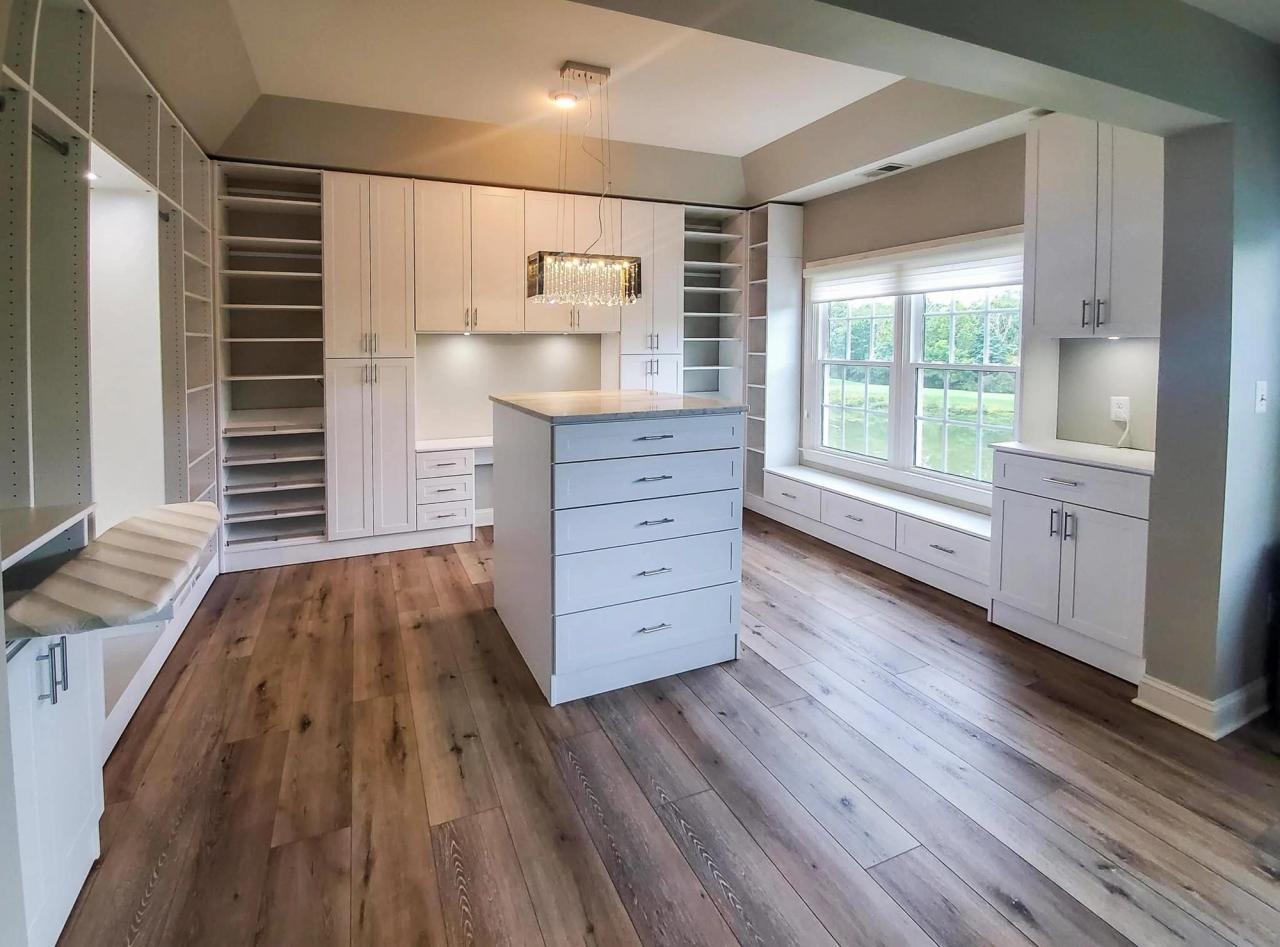
plus 12 months, no interest, no or low monthly payments
claim offerOffer expires:
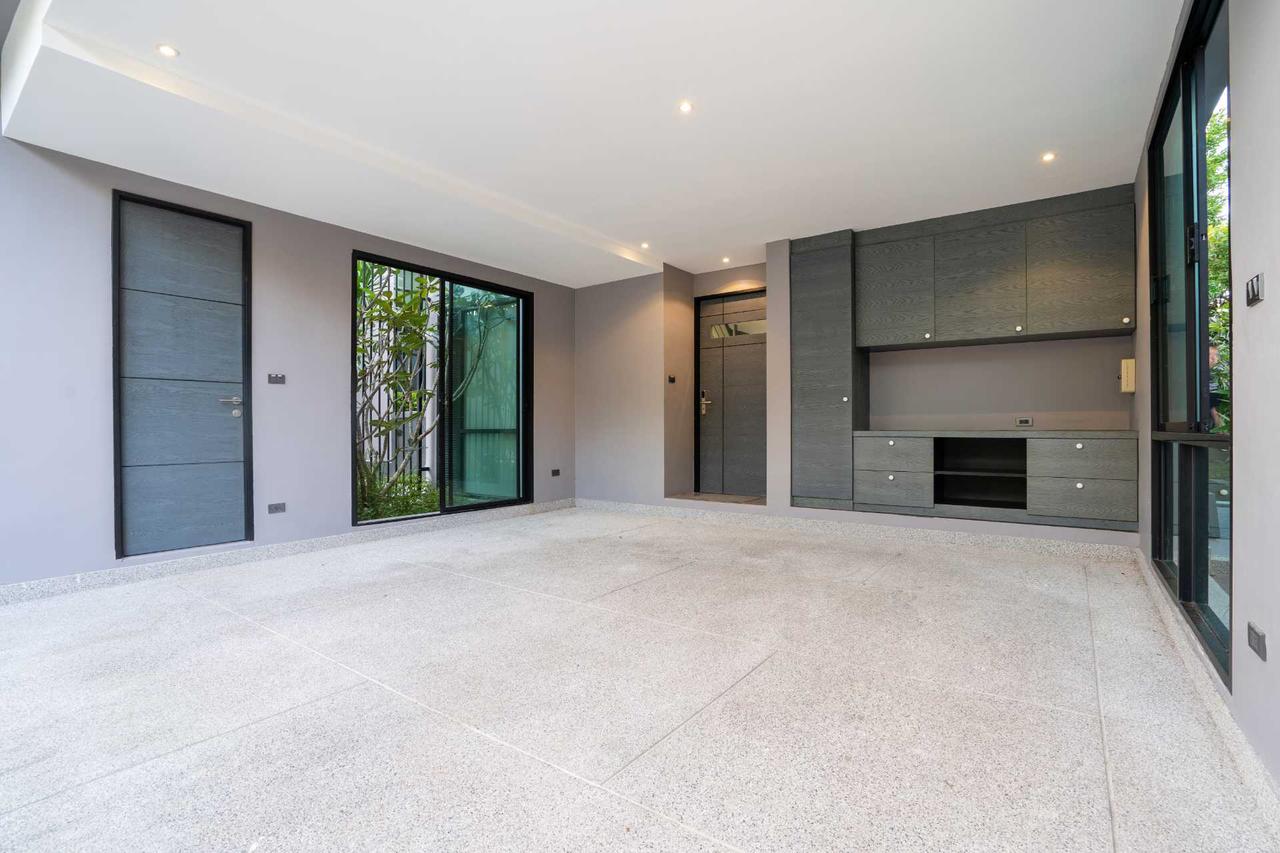
plus 12 months, no interest,no or low monthly payments
claim offerAt Renuity, our greatest pride comes from the trust homeowners place in us and the lasting results we deliver. From seamless installations to transformative home upgrades, we’re committed to making every project simple, stress-free, and built to last. Our family of regional brands includes some of the most respected names in remodeling nationwide, all united by proven expertise and a shared commitment to exceptional service. See how we’ve made a difference for families nationwide and what they have to say about their experiences with Renuity.

Just got 5 windows and a sliding door installed by Maikel from Renuity. Great customer service, attention to detail and care of work, the experience was seamless from start to finish. Maikel and his p...
Reunite (FHIA) is a great company. Every group i spoke or met with we personable and professional. They were flexible to meet my needs and always greeted me as if I were an old friend. The windows loo...
Reunity - Portland is a great company for the removal and installation of a new shower. We really wanted to choose attractive, durable materials from a company that had the proper product line and sk...
Conde was very nice and professional with his work , and they kept me informed of the job as it went forward. These are nice windows that should be trouble free for a long time. They were thorough thr...
I had a new shower installed. the shower enhanced the look of my bathroom. The installer was Olajuwon. He was very professional and very considerate about keeping his work area clean. He was very dili...
Brian Delgado and Joe Ponce, our installation crew were exceptional! We wanted to take a moment to express our sincere appreciation for outstanding work on the part of the Renuity/FHIA team assigned t...
Gregory, Julian, Joseph, Carlos were outstanding with the work they did on my new windows and doors. They showed up on time everyday which is very important to me being a retired soldier who believ...
Maikel’s team installed five new energy saving windows in six hours, replacing outdated and corroded originals. Workmanship was neat and efficient. I look forward to seeing him again after the buildin...
I was satisfied with the cost as it was guaranteed work. Installers were professional and cared about my safety as they were ready to install safety grab bars, shower head and hand held. We discussed...
Mike Post was a delight to have in our home to discuss replacements for a few windows. We booked the appointment through a representative at Sam’s Club which gives us a little more piece of mind than ...